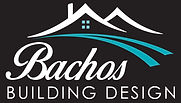
Our Services
From conceptual drawings to construction drawings we offer fully customisable building design tailored specifically to our client's needs.
With a focus on personalised service, we can provide:
-
Free on-site consultation and quote
-
Site and project evaluation
-
New homes
-
Extensions, renovations and additions
-
Patios, garages, gazebos and decks
-
Retaining walls
-
Small-scale commercial projects
-
Conceptual design in line with your brief and budget
-
Design development
-
Liaison with necessary consultants including Bushfire Attack Level (BAL) Assessors, Building Surveyors, Geotechnical & Structural Engineers and Thermal Consultants
Each project has specific requirements; your final working drawings may include the following:
-
High quality photo-realistic 3D images
-
Site Plan
-
Floor Plan
-
Slab/Subfloor Plan
-
Roof Plan
-
Elevations
-
Interior Elevations
-
Sections
-
Details
-
Electrical Plan
-
Door and Window schedules
-
Interior planning including kitchen and bathroom layouts
-
Interactive 3D model so you can have a virtual 'walk-through'

